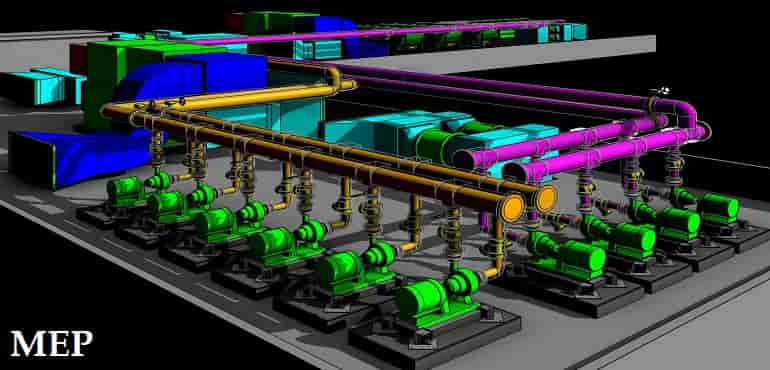
Revit MEP training course lays emphasis on the understanding of fundamental features of Revit MEP and moves ahead with the software’s user interface. Revit programming is a broadly acknowledged device for making structural models covering the orders of plumbing, funneling, HVAC (Heating, Ventilation, and Air Conditioning), and electrical plans.
Endless supply of this preparation you will have the option to:
• Understand Revit MEP key ideas and UI
• Use the Building Information Modeling (BIM) answer for making 3D parametric models
• Setting up venture data and energy investigation
• Work with mechanical and electrical frameworks
• Execute plumbing and line settings with both manual and self-loader approach
• Maintain development documentation, line up with timetables and labels, and handle printing and distributing
• Create building format to plan the dividers, entryways, and windows in a 3D model
• Work on various perspectives, for example, height, timetable, sheet, and drafting
• Working with segment networks and basic format covering floors, steps, railings, inclines, lofts, and shafts.
• Edit, make, tweak and manufacture Families
• Define approaches to share work and empower work-sharing